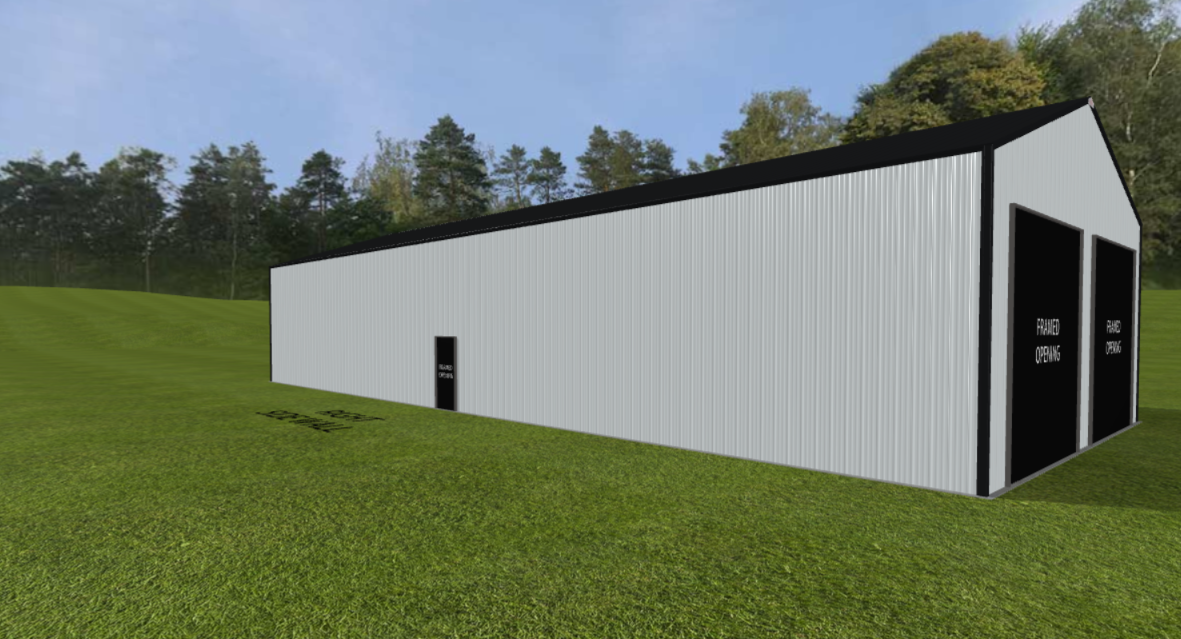
Your 32'x80'x14' Pole Barn Kit includes:
 Premium-Grade
Premium-Grade  29 Gauge Painted Galvalume®
29 Gauge Painted Galvalume®  40-Year
40-Year  25-Year
25-Year  Building Plans
Building Plans Made in the USA
Made in the USA
Create your perfect space with the DIY Pole Barn Kit! Ideal for garages, workshops, mancaves, extra storage, and more, our kits offer unmatched flexibility and durability. Made in the USA, each complete building package includes premium-grade lumber, code-compliant wood trusses, high-quality metal roofing and siding, framing nails, and color-matched screws—everything you need for a sturdy and stylish build. Designed for easy assembly, your pole barn kit ensures you can customize your project to fit your exact needs. Explore our Instant Quote tool to personalize your build today!
© 2025 DIY Pole Barns - All Rights Reserved | Privacy Policy