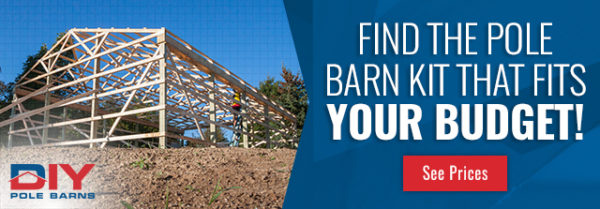It wasn’t long ago that the term, “hangry” didn’t exist. But combine “hungry” with “angry” and you have a name for the hunger-induced emotion that can range from snippy to downright mean. Likewise, until recently, the term “barndominium” not only wasn’t trendy, it was non-existent! However, a popular episode on Fixer Upper featured a barn renovation into a condominium and presto! Barndominium has become a household word.
What Is a Barndominium?
At its grammatical core, barndominium is the combination of barn and condominium. Although the term may be fairly new, the type of design has grown to include anything from a renovated barn to nearly any open concept floor plan that is either renovated or new construction. While most barndominiums have a rustic feel or at least a nod to being barn inspired; many newer designs and floor plans are sleek and modern, hardly resembling anything barnlike.
Can I Build a Pole Barndominium?
Of course! While popular shows may feature the conversion from repurposed wooden barns to sensational living spaces, some barndominiums are built with pure metal construction. But a pole barn is a great base for a barndominium; you get all the benefits of pole barn design with the additional comfort of creating a homey interior!
Benefits of a Pole Barndominium
Open floor plans
One of the biggest benefits of a pole barndominium is the flexibility for interior design options. The sky is the limit so to speak with the high ceilings that are possible with pole barn designs. This provides the option for adding a loft, a second story, or a dramatic vaulted ceiling.
With one expansive open area unencumbered by interior support beams, the floor is the canvas and you are the artist. Add as many rooms as you want where you want them, leave generous open spaces, or both! The possibilities are only limited by your imagination.
Built to Handle Tough Weather
One of the great things about a pole barndominium is that pole barns are built to withstand weather! Originally designed for livestock or farming equipment, pole barns needed to be built economically and keep valuable investments safe year in and year out. There have been a lot of improvements over the decades. The pole barn posts are the foundation of these structures and are designed and built to resist moisture, mold, and rot. The pole barns and barndominiums of today are safer, sturdier, and more advanced than ever.
The popularity of metal roofs on traditional stick-built homes has been driven by their durability. Imagine, with a pole barndominium your entire home can have that same longevity and impermeability! The materials are all recyclable as well. Not that one builds a house with the end in mind, but it is nice to know that building a pole barndominium means you are building “green.”
Are you in a rural area or planning your barndominium in a location that has high winds? Harsh winters? No problem! Snow load is a factor that’s taken into consideration with all pole barn plans. Add to that the different levels of insulation available and the only thing cold weather will bring for you and your barndominium is a beautiful view.
All in all, barndominiums not only have better protection against weather threats, they have less risk of damage from mold or rot when compared to standard stick-built homes.
Cheaper & Faster to Build Than a Home
The build time for a pole barndominium is considerably shorter than the build time for typical stick-built homes. Depending on the size of your pole barndominium, build time can be days or weeks compared to weeks or months for traditional stick-built construction.
All the materials for a pole barndominium come in a complete kit – down to the very last screw – and can be constructed by you. This can significantly reduce construction costs which leaves more money in your budget for interior design!
Your barndominium can also grow with you. Adding on is simple and cost effective. It’s even possible to add a second story! An addition to a traditionally constructed home requires extensive planning because any changes you make affect the structure of the entire home. With a barndominium, you can simply take out a wall and add on! Add a game room, a mother-in-law suite, a hobby shop, the possibilities are endless.
Can Be Built as a “Second” Home on a Property
Cost is dramatically lower, especially for smaller pole barndominiums. So if you’re considering building a second home on your property, barndominiums are a great option! You can even incorporate an oversized garage door and patio area to give your living room an indoor-outdoor feel in nicer weather.
You can add a guest house, in-law home, or stay-cation retreat for a fraction of the cost of traditional construction. The pole frame construction allows you to build on the site of your choice – even locations that may not be suitable for traditional home construction. With the rise in remote working, you can build an office that’s far enough away for quiet concentration, but close enough to “walk home” for lunch or a coffee refill!
The versatility of pole barn design means you can build big or small and add as many structural and functional options as you want. As long as you are within your local building codes and regulations , the possibilities are endless. You can tailor your barndominium based on your imagination and your budget. You can design your barndominium to suit your needs and desires no matter what they are!

Find Your Perfect Pole Barn Today – Get an Instant Quote Online!
Do you have questions about pole barns? Call our knowledgeable staff at (937) 547-9100. If you’re ready to build your pole barn, lock in a quote with DIY Pole Barns using our Instant Quote tool!
Connect with us on social media!



